Project Gallery
“We have always been pleased with the quality of work, professionalism, and dedication of their staff. Their attention to detail is exemplified in the quality of their work.”
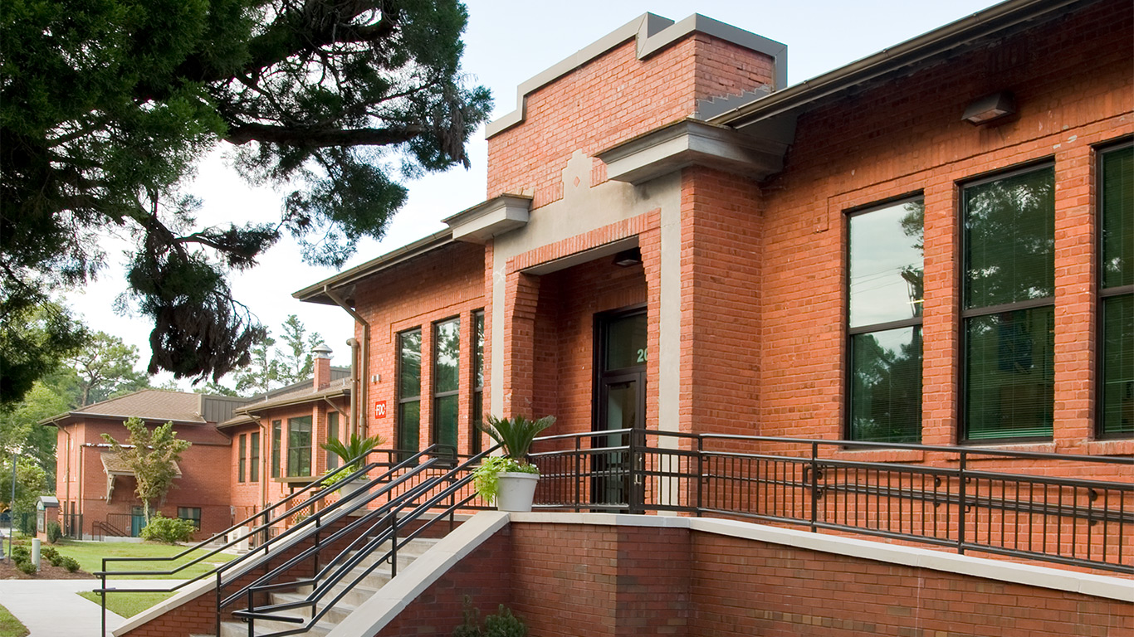
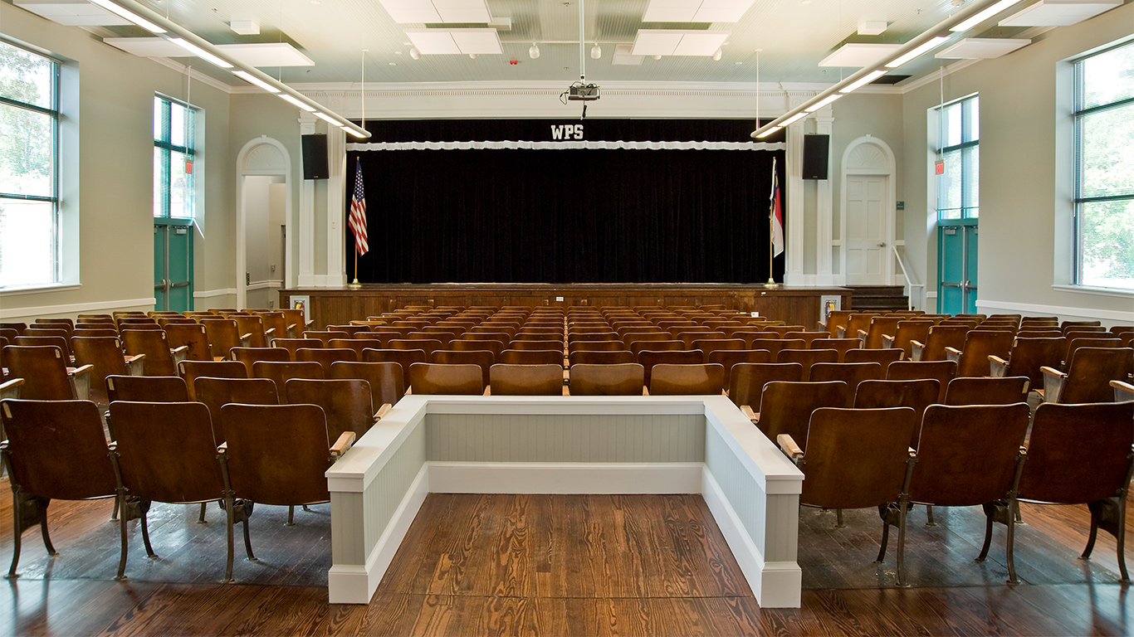
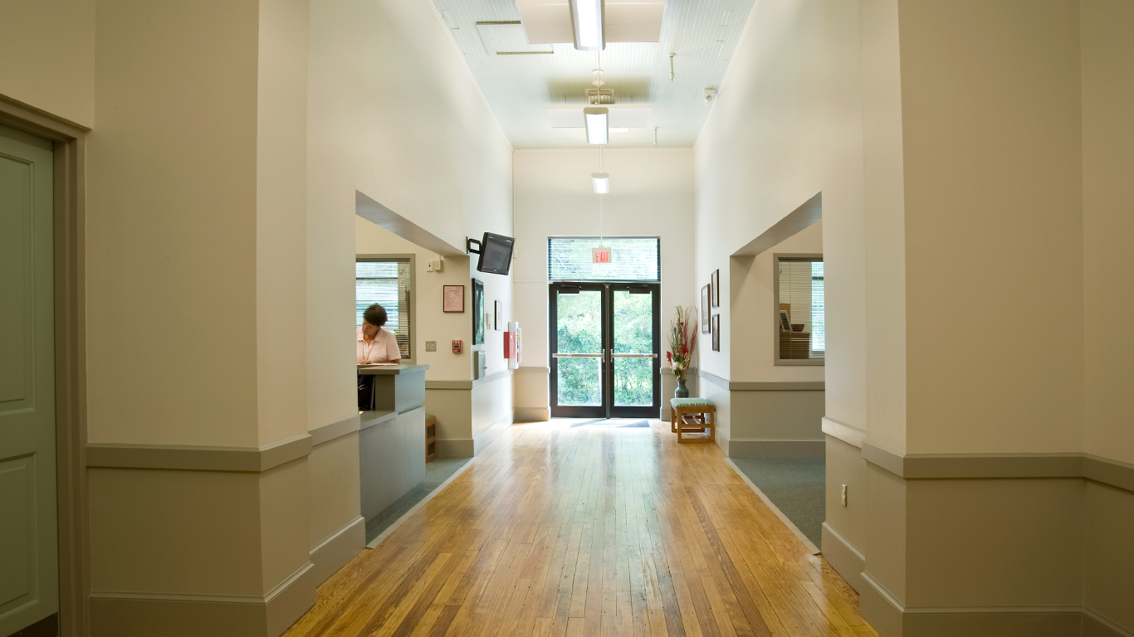
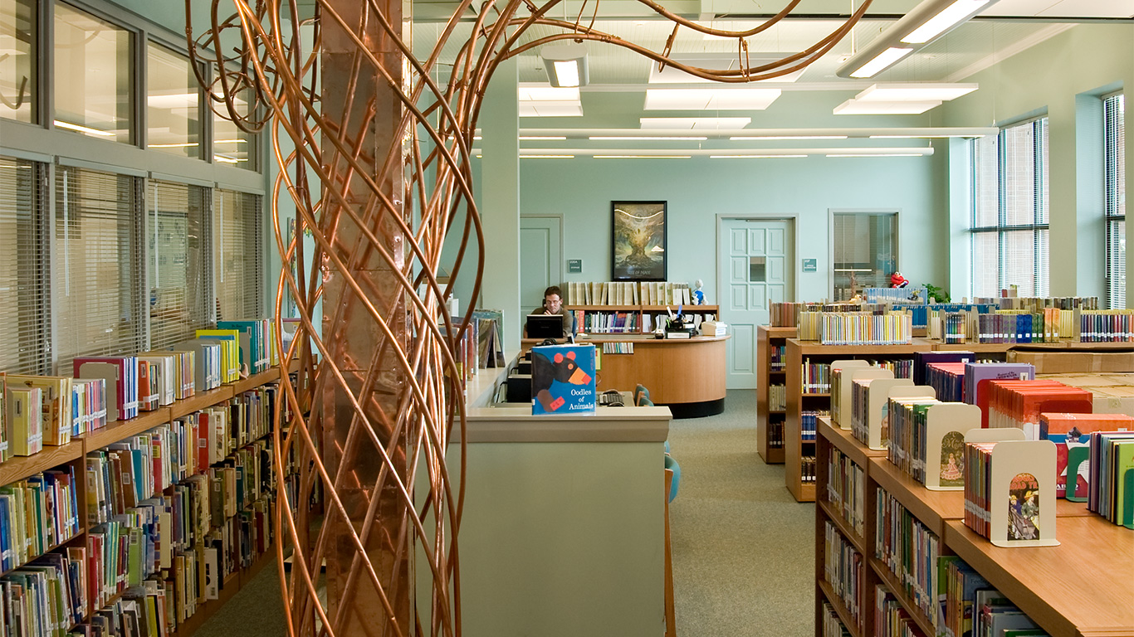
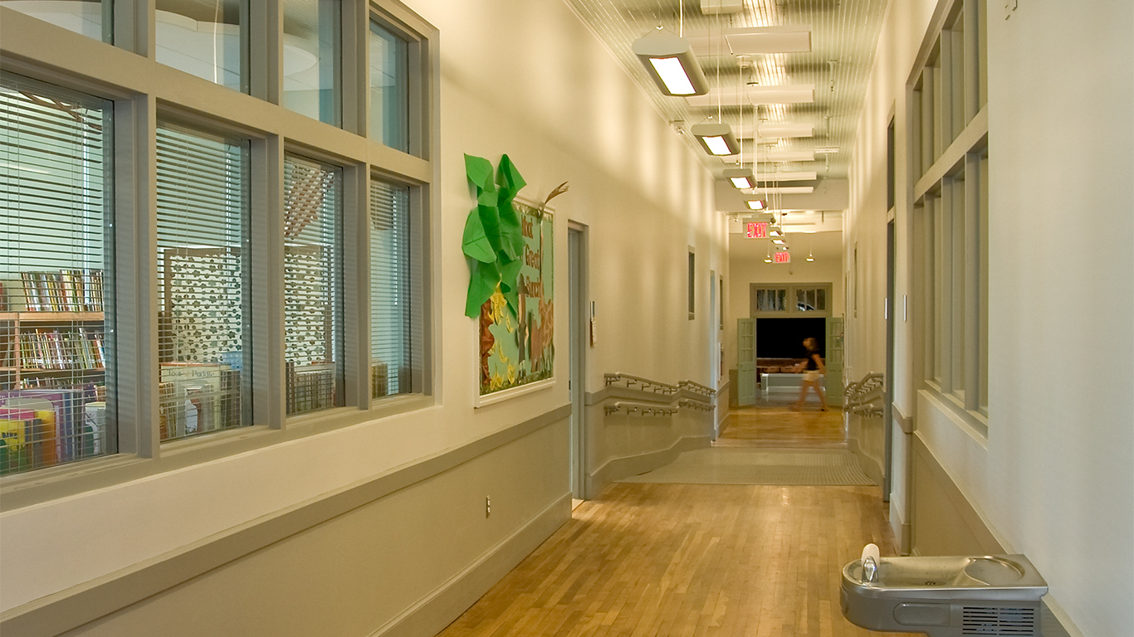
“We have always been pleased with the quality of work, professionalism, and dedication of their staff. Their attention to detail is exemplified in the quality of their work.”